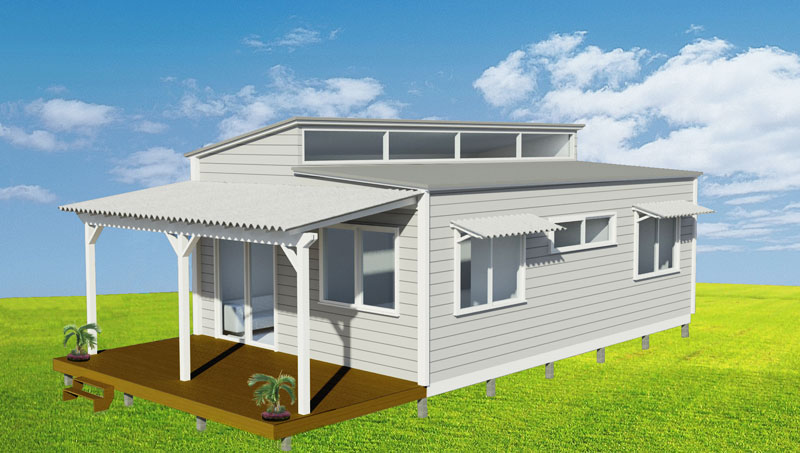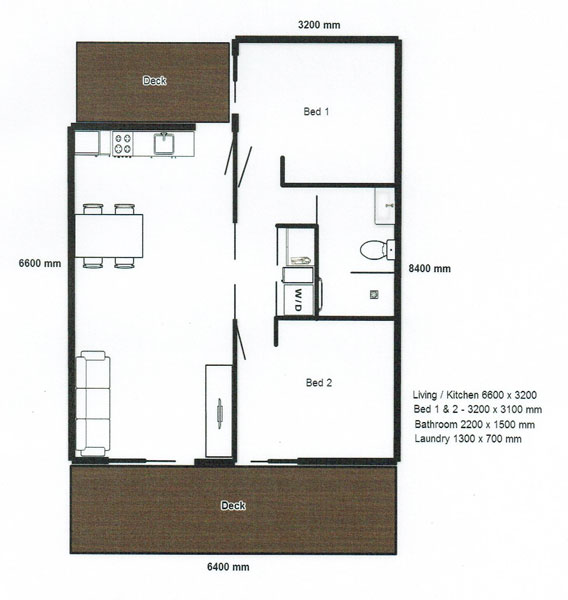Granny Flat & Commercial Modular Building Company in Sydney
Harrington 2 Bedroom (C)
Aged Care
Avalon
Boat House
Cabin & Pods
Crescent
Crowdy
Harrington
Hawks Nest
Kings Cliff
Lochlan Willow
Parks
Putney
- Design: Harrington
- Type: 2 Bedroom (C)
- Size: 51.6 sq. m
- Built on Site: from $148,750 - Turn Key
- Built on Site: from $114,950 - To Lock up
- Turn Key: means a complete building ready to occupy (check inclusions list)
- To Lock Up: means a building painted on the outside ready for fit out
The Harrington design with its roof line windows allows natural light into the living areas giving a sense of space connecting with the outside.
Click Below to See Inclusions Lists:
» External Inclusions
Standard Inclusions
Design
- External and internal design consultation
Floors
- Concrete slab suitable for Class M soil
- Raised metal floor system on pad footings
Termite Control
- Termite protection to full perimeter under wall frames
Wall & Roof Framing
- Timber wall and roof framing to AS1684 timber framing code
Cladding
- Vinyl cladding in a selection of colours
- Expressed internal & external building corners to cladding
Tiled & Metal Roofing
- Roofing in our selection of cement roof tiles and colour bond roof sheeting
Sliding Doors and Windows
- Aluminum sliding doors and windows with fly screens and keyed locks in a selection of standard colours and glazing
Insulation
- Sarking to wall framing
- Insulation batts to external walls
- Roof blanket insulation
- Raised floors with underfloor moisture barrier
Electrical
- 1 External batten light
Paint
- External paint – Dulux Weather shield with minimum 10 year guarantee
Hot Water System
- Instantaneous gas or electric hot water system
» Internal Inclusions
Kitchen
- Kitchen with laminate bench top and cupboards
- Tiled or stainless steel splashback
- Straight line kitchen with 4.8 metres of under bench and overhead cupboard
- Corner Kitchen with 6.5 metres of bench and overhead cupboards
- 60 cm stainless steel electric oven and cook top with re-circulating slide out range hood
Waterproofing
- 2 coats of water proof membrane to all wet areas
Bathroom
- 600 mm vanity – Chrome mixer – Mirror - Chrome frame shower screen – Perimeter wall tile and 2000 mm in shower recess – LED down lights – Chrome towel rails - toilet roll holder – Soap dish – Towel ring – Laundry tub and taps – Dual flush ceramic toilet
Wardrobe
- Laminate doors with hanging space to each bedroom
Electrical
- 10 double power points
- Smoke detector with battery backup
- 12 Led downlights
- 1 external bunker light
- TV point
- Distribution board and safety switch
Plaster Board Lining
- 10 mm plaster lining to ceilings and walls
- Villa board wall lining to wet areas
- 90 mm coved cornice
Joinery
- Solid core entry door with deadlock – Option sliding door
- Internal flush hollow core doors with satin chrome lever handles
- Skirting and architraves in 66 x 18 mm pencil round
Floor Coverings
- Tiles to wet area floors
- Heavy duty carpet to bedrooms and T&G embossed flooring to living and kitchen areas
Paint
- Sealer and 2 coats of white paint to trims and doors with off white to walls and
- ceilings
Standard Inclusions List for a 2 Bedroom Design
- Inclusion list changes depending on design for Studio , 1 bedroom, 2 bedroom and 3 bedroom
- Transportable homes prices do not include transport and installation
- Transportable home prices do not include delivery and installation
- Subject to site inspection
- Transportable home designs may vary slightly due to transport restrictions
- Installation time 3 / 5 days approximately
Exclusions
- Government fees and charges
- Connection of power, sewer & storm water
- Additional professional fees and charges
» Optional Extras
- Selection of claddings from Weathertex Industries
- External claddings for high fire zone areas
- Bifold doors unless noted in inclusions
- Decks timber or composite unless noted in inclusions
- Caesar stone bench tops
- Polyurethane cupboards
- Foxtel connection points – Computer point
- Dishwasher
- Window blinds
- Landscaping
- Complete custom finishes
Contact: Michael - 0418 296174
Prices may change with out notice.


