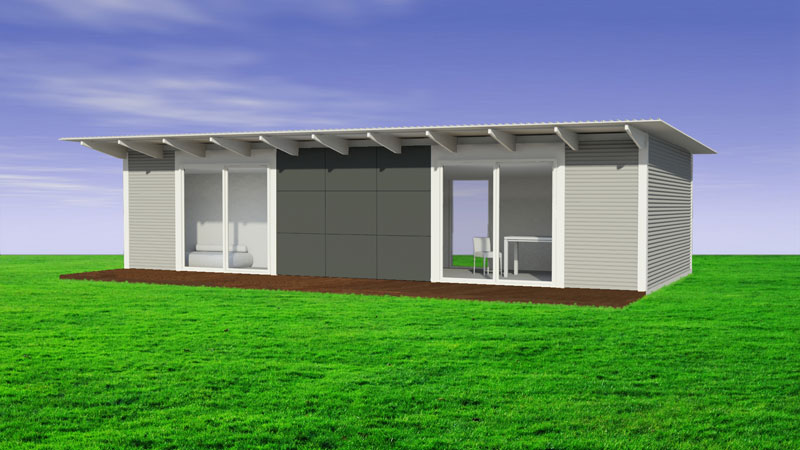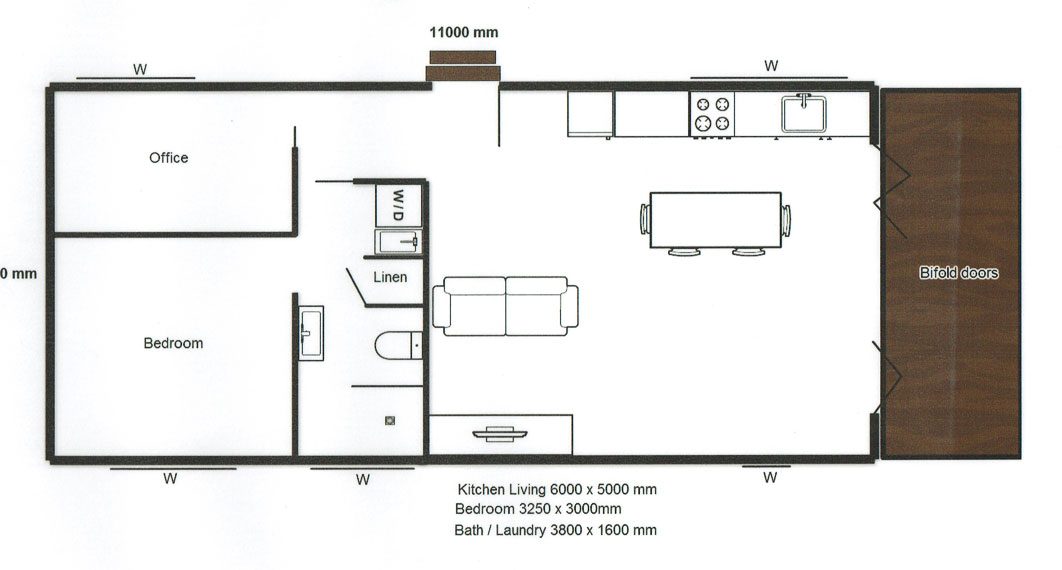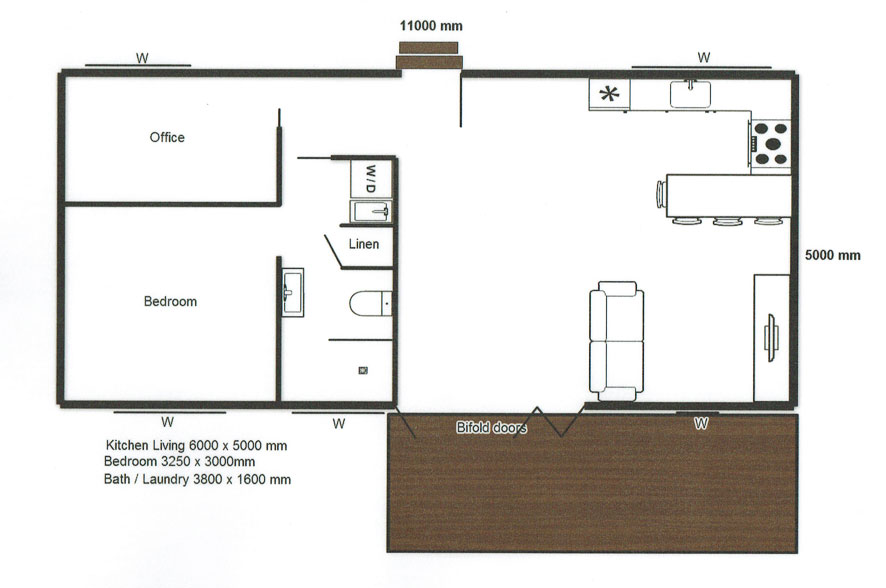Granny Flat & Commercial Modular Building Company in Sydney
Aged Care
Avalon
Boat House
Cabin & Pods
Crescent
Crowdy
Harrington
Hawks Nest
Kings Cliff
Lochlan Willow
Parks
Putney
- Design: Putney
- Type: A & B 2 Bedroom
- Size: 1000 mm x 5000 mm = 55 sq. m (build up to 200 m2 )
- Built on Site: from $142,950 - Turn key
- Built on Site: from $106,950 - To lock up
- Turn Key: means a complete building ready to occupy (check inclusions list)
- To Lock Up: means a building painted on the outside ready for fit out
Floor plans can vary in size and designs customised.
Click Below to See Inclusions Lists:
» External Inclusions
Standard Inclusions
Design
- External and internal design consultation
Floors
- Concrete slab suitable for Class M soil
- Raised metal floor system on pad footings
Termite Control
- Termite protection to full perimeter under wall frames Wall & Roof Framing
Wall & Roof Framing
- Timber wall and roof framing to AS1684 timber framing code
- Exposed Spotted Gum or Black Butt timber posts and rafter extensions
- Intergrain natural finish to Hardwood
- Optional Pre-primed H3 pine posts and rafter extensions painted
- Hardwood Posts dressed sizes 115 x 115 mm - Rafter extensions 280 x 45 mm
- Painted posts 115 x 115 mm - Rafter extensions 280 x 45 mm
Cladding
- Weathertex industries 170 mm pro-line cladding board
- Custom orb cladding in standard colour range to side and rear of building
- H3 pre primed painted timber trims
- Expressed internal & external building corners to cladding
Metal Roofing
- Roofing in our selection of cement roof tiles and colour bond roof sheeting
Sliding Doors and Windows
- Aluminum sliding doors and windows with fly screens and keyed locks in a selection of standard colours and glazing
Insulation
- Sarking to wall framing
- Insulation batts to external walls
- Roof blanket insulation
- Raised floors with underfloor moisture barrier
Electrical
- 1 External batten light
Paint
- External paint – Dulux Weather shield with minimum 10 year guarantee
Hot Water System
- Instantaneous gas or electric hot water system
» Internal Inclusions
Kitchen
- Kitchen with laminate bench top and cupboards
- Tiled or stainless steel splashback
- Straight line kitchen with 5 meters of under bench and overhead cupboard
- Corner Kitchen with 6.2 meters of bench and overhead cupboards
- 60 cm stainless steel electric oven and cooktop with re-circulating slide out range hood
Waterproofing
- 2 coats of water proof membrane to all wet areas
Bathroom
- 450 mm vanity – Chrome mixer – Mirror - Chrome frame shower screen – Perimeter wall tile and 2000 mm in shower recess – LED down lights – Chrome towel rails - toilet roll holder – Soap dish – Towel ring – Laundry tub and taps – Dual flush ceramic toilet
Wardrobe
- Laminate doors with hanging space to each bedroom
Electrical
- 8 double power points
- Smoke detector with battery backup
- 8 Led downlights
- 1 external bunker light
- TV point
- Distribution board and safety switch
Plaster Board Lining
- 10 mm plaster lining to ceilings and walls
- Villa board wall lining to wet areas
- 90 mm coved cornice
Joinery
- Internal flush hollow core doors with satin chrome lever handles
- Skirting and architraves in 66 x 18 mm pencil round
Floor Coverings
- Tiles to wet area floors
- T&G embossed flooring to living and kitchen areas
Paint
- Sealer and 2 coats of white paint to trims and doors with off white to walls and
- ceilings
Standard Inclusions List for a 1 Bedroom Design
- Inclusion list changes depending on design for Studio , 1 bedroom, 2 bedroom and 3 bedroom
- - Standard inclusions and design may vary for transportable homes
Exclusions
- Government fees and charges
- Connection of power, sewer & storm water
- Additional professional fees and charges
» Optional Extras
- External claddings for high fire zone areas
- Larger post and beam sections
- Bifold doors unless noted in inclusions
- Decks timber or composite unless noted in inclusions
- Caesar stone bench tops
- Polyurethane cupboards
- Foxtel connection points – Computer point
- Dishwasher
- Window blinds
- Landscaping
- Complete custom design and finishes
Contact: Michael - 0418 296174
Prices may change with out notice.




